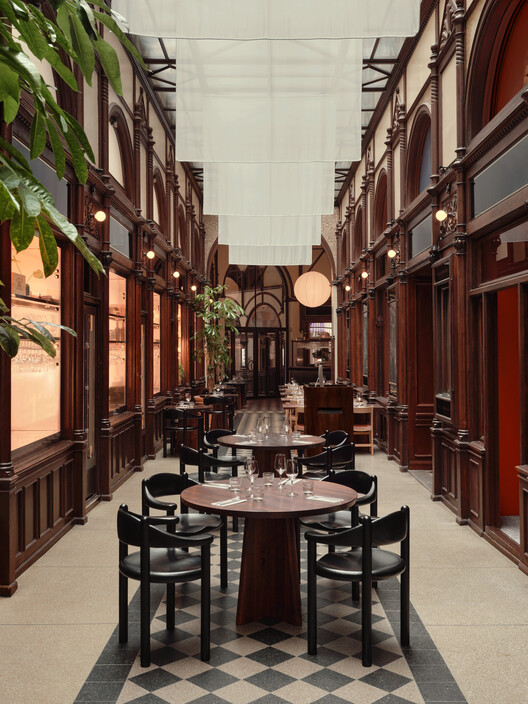
-
Architects: Maja Bernvill
- Area: 800 m²
- Year: 2025
-
Photographs:Emil Fagander
-
Manufacturers: Occhio, Astrid, Cassina, FLOS, GUBI, Kasthall, Kvadrat, Lyfa, Massproductions, VitrA, Wastberg

Text description provided by the architects. A Spatial Encounter Between Japan and Sweden, Maja Bernvill Designs the New Misshumasshu Restaurant in Stockholm. The transformation of the historic Birger Jarl Passage brings it into a new era. As Misshumasshu reopens in its new, large-scale incarnation, it does so in a setting where architecture and gastronomy engage with the weight of the site's history. Architect Maja Bernvill is behind the new design of the restaurant.
















